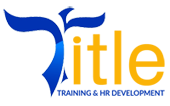| Code | Date | City | Fees | Register |
|---|---|---|---|---|
| T008 | March 31, 2024 - April 4, 2024 | Istanbul | $ 5000 |
Register Course.. |
| T008 | July 28, 2024 - August 1, 2024 | Dubai – UAE | $ 5000 |
Register Course.. |
| T008 | October 1, 2024 - October 3, 2024 | Dubai – UAE | $ 3000 |
Register Course.. |
| T008 | January 12, 2025 - January 23, 2025 | Online | $ 3000 |
Register Course.. |
________________________________________________________________________________________________
Objectives
The objective of this course is to introduce all basics required to use technical drawing programs & software to demonstrate how to read and understand engineering drawings/symbols.
The Delegates
- Engineers
- Draftsmen
- Draughtsman
The Contents
- Introduction and course overview.
- The Graphic Language and Design.
- Sketching and Shape Description.
- Multi view Projection.
- Introduction to AutoCAD.
- AutoCAD Commands :
- (page setup, text, draw line, zoom draw circle, erase, offset, object snaps).
- AutoCAD Exercise.
- Sectional Views.
- Auxiliary Views.
- AutoCAD Commands :
- (load line types, layer control, ltscale, properties control, trim, move, hatch).
- AutoCAD Exercise.
- Isometric Drawing.
- Working Drawings.
- AutoCAD Commands :
- (extend, fillet, chamfer, polylines, copy, mirror, dimensioning).
- AutoCAD Exercise.
- Creating Architectural Symbols Library.
- Civil Engineering Applications.
- Piping and Pipe Joints.
- AutoCAD Exercises.
- Isometric Drawing using AutoCAD.
- 3-D Wire-Frame and Surface Modeling using AutoCAD.
- Solid Modeling using AutoCAD.
- Solid Modeling Exercises .
- Course summary .
Notes:
- Great Discount for companies and governmental Organizations .
- All programs are held in five star hotels .
- All lecturers have sufficient knowledge and experience to implement the programs at an optimal level .
- Large package of services is offered to the participants .
The Discount
10% in case of Three P. (or more)
